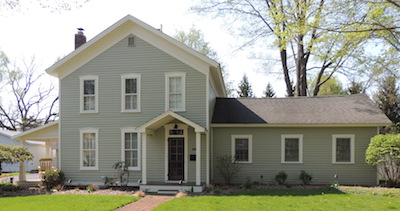
 Walking Tour-66 East Washington Street-Walking Tour
Walking Tour-66 East Washington Street-Walking Tour
(South Side of Street)
This late Victorian Vernacular Style house was built circa 1875 on the site of an earlier building.
The value of this property rose from the $56.00 which John M. Clark gave Nelson W. and Phidelia Clark for the property in 1856, to $500.00 four years later when John sold the property to the Methodist Church. There was apparently a building of some kind on the lot by 1860. This property belonged to the Methodist Episcopal Church from 1860 to 1867. Samuel Demerest, who owned the property to the west of this, bought this piece from the church in 1867. He sold it to Ransom Johnson by 1870 when tax records listed him as the owner. The 1872 map has a rectangular building footprint (short side of the rectangle facing the street ), on the far west side of this property. This footprint does not match the part of the house on the site now. There is no information presently available to describe this building or what happened to it. Was it used for a part of the existing house, was it moved or possibly destroyed ? It seems probable that Ransom Johnson built the original section of the house which is on the lot now.
The tax assessment value jumped from $350.00 in 1872 to $800.00 in 1878 indicating a major improvement on the property. The late Victorian Vernacular Style of the two story section of the house and its proportions, support the later construction date.
A 10/14/1954 Clarkston News item announced the estate sale of Lucy B.Coon, appraised value $10,500.000. Lucy and husband, Linsley I. Coon were residents of the house after her mother, Jennie Vliet, died.
The house served as a two family residence for many years. The single story wing was a separate apartment until recently when the rental unit was gutted and remodeled to accommodate a family room. At the time new windows were installed on the street facing facade replacing a central door with windows on either side. Windows which were mismatched (probably reused or reclaimed from another building ) on the west facade were removed. The front porch supports were built in 1998.
Official Property Description:
- Part of Lots 1 & 2 Block 2 and Franklin Street of Nelson W. Clark's Original Plat of the Village in the Southeast 1/4 of Section 20 in Independence Township.
- Lot 10 of the Assessor's Plat
Significant Property History:
[A Synopsis Of Property Transfers Derived From Abstracts
(when available) And Periodic Changes In Ownership Or
Assessed Value Derived From Township Tax Records]
- 1831 United States to Butler Holcomb.
- 1833 Butler Holcomb & wife, Mary To Roswell/Roosevelt Holcomb, the west 1/2 of the southeast 1/4 of Section 20.
- 1833 Butler Holcomb & wife, Mary To Roswell/Roosevelt Holcomb, and wife, Elvine Holcomb, and Daniel B. Holcomb and wife, Alimira to Jeremiah Clark, the south part of the west 1/2 of the southeast 1/4 of Section 20.
- 1839 Jeremiah Clark to Nelson Washington Clark, the undivided 1/2 of the west 1/2 of the southeast 1/4 of Section 20 commencing.......
- 1842 Jeremiah Clark & wife, Polly to Nelson W. Clark, the south part of the west 1/2 of the southeast 1/4 of Section 20. Also other land.
- 1842 Jeremiah Clark & Nelson W. Clark to Village of Clarkston (Original plat of the Village).
- 1844 Jeremiah Clark, the east 1/2 of Block 2, assessed value $10.
- 1848 Nelson W. Clark, the east 1/2 of the Southeast 1/4, assessed value $214.
- 1856 Nelson W. and Phidelia Clark to John M. Clark for $56.
- 1860 J. M. and Harriet D. Clark to the Methodist Episcopal Church for $500.
- 1867 Methodist Episcopal Church to Samuel Demerest for $600.
- 1870 Ransom Johnson.
- 1872 Map of the Village has a building footprint on this site, owner Ransom Johnson, assessed value $350.
- 1878 Ransom Johnson, assessed value $800.
- 1886 Ransom Johnson, assessed value $650.
[See separate listing for piece south of Vantine, assessed value $60. In 1887 the assessed value is $300.
- 1889 The two pieces of above property are combined, owner M.L. Johnson, assessed value $1000.
- 1904 Mrs. Malvina Johnson, west by Bird (56 East Washington).
- 1915 Malvina L. Johnson to Jennie E. Vliet and Charlotte Smith - the house lot and a piece 20' x 8 rods. Then a life lease to Malvina L. Johnson from Jennie E. Vliet and Charlotte Smith.
- 1917 Malvina Johnson died.
Quit claim from Charlotte Smith to Jennie E. Vliet.
- 1930 Jennie Vliet died.
- 1932 Lucy Vliet Coon & husband, Linsley I. Coon.
- 1948 L. I. Coon.
- 1950 Linsley I. Coon died.
- 1954 L. I. Coon.
Lucy B. Coon died
Site Conceived By
And Grant Funding Obtained By
Mollie Lynch, Library Director 1991-2005
Researched And Written By Susan K. Basinger
Web Pages Designed And Built By Bill And Susan
Basinger
Contents ©2000 Independence Township Library
All Rights Reserved

![]() Walking Tour-66 East Washington Street-Walking Tour
Walking Tour-66 East Washington Street-Walking Tour![]()

![]() Walking Tour-66 East Washington Street-Walking Tour
Walking Tour-66 East Washington Street-Walking Tour![]()