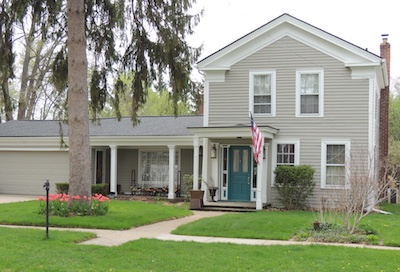
 Walking Tour-56 East Washington Street-Walking Tour
Walking Tour-56 East Washington Street-Walking Tour
(South Side of Street)
The original section of this Greek Revival style house was built in 1856.
The original section of this house was apparently built by Robert Perry in 1856 for resale. Perry bought the property from Nelson Washington and Phidelia A. Clark in 1856 for $56.00. A year later he sold the property to Oscar A. and Emily E. Frazer for $600.00. The tax records of that year specifically cited a "dwelling house". The footprint of the original L-shaped house appeared on the 1872 Map of the Village when Samuel was the owner. The L-shape footprint is typical of the Midwestern adaptation of the Greek Revival style and common to many of the early houses in the Village. These houses had a one & 1/2 or two story section with a single story wing or "ell". Demerest/Demarestbought the house for $1,500 and sold it nine years later for $3,721 indicating improvements or additions to the house.
While the house was substantially remodeled in the 1960s some of the original Greek Revival details may be seen. The original wood clapboard is visible on the one & 1/2 story section which also has the broken pediment entablature typical of the style. The front entrance porch was a part of the remodeling, as is the picture window on the single story wing and the attached garage. At the time an addition was also constructed to the rear of the house.
Official Property Description:
- The east 1/2 of Lot 1 Block 2 of Nelson W. Clark's Original Plat of the Village in the Southeast 1/4 of Section 20 in Independence Township.
- Lot 11 - 005 (72.85') of the Assessor's Plat.
Significant Property History:
[A Synopsis Of Property Transfers Derived From Abstracts
(when available) And Periodic Changes In Ownership Or
Assessed Value Derived From Township Tax Records]
- Note: All the properties currently located in the Historic District were originally part of a tract registered by Butler Holcomb with the federal government on October 22, 1831. Thus, abstracts for these properties, when they exist, show the original transfer to be from the United States to Butler Holcomb and may also include references to then President Andrew Jackson.
- 1832 Butler Holcomb the Northeast 1/4, the Southeast 1/4, the East 1/2 of the Northwest 1/4 and the East 1/2 of the Southwest 1/4 of Section.
- 1833 Butler & Mary Holcomb to Roswell/Roosevelt Holcomb, The west 1/2 of the Southeast 1/4 of Section.
- 1835 Butler Holcomb to Jeremiah Clark, the south part of the west 1/2 of the Southeast 1/4.
- 1839 Jeremiah Clark to Nelson W. Clark, the undivided 1/2 of the west 1/2 of the southeast 1/4, etc.
- 1848 Nelson W. Clark, the east 1/2 of the Southeast 1/4, assessed value $214.
- 1856 Nelson W. & Phidelia A. Clark to Robert Perry, land commencing at the center of Lot 1 Block 2 on north line of said lot: then east on a line with said lot 1 chain, 14 1/2 links: then south at right angles with said line 8 rods: then west parallel with the first described line, 1 chain, 4 links: then north to beginning.
- 1857 Robert and Fanny Perry to Oscar A. Frazer, land commencing 5 rods [82.5'] east of northwest corner of Lot 1 Block 2: then east 77 1/2 Ô : then south 8 rods: then 77 1/2' : then 8 rods to beginning.
Tax records: O. A. & Emily Frazer, "dwelling house", assessed value $400.
- 1865 Oscar A. & Emily E. Frazer to Mary Derrick , land commencing at center of Lot 1, Block 2: then east on a line with said lot 1 chain, 14 1/2 links: then south at right angles with said line 8 rods: then west and parallel with first described line 1 chain 4 links: then north to beginning. Also other land.
- 1869 Mary Derrick Howe and John W. Howe to Charles , land bound north by Washington St.: east by lands owned by Samuel "Demarest", south by lands of Amiralla Bartlett and Judson Paddock, and west by Judson Paddock and Charlotte Pratt, (being the same lands deeded by Oscar A. Frazer & wife, to Mary Derrick.)
- 1870 Charles Sarah C. Allen &. Samuel "Demarest", see 1865 entry.
- 1872 Map of the Village has a building footprint, owner S. "Demerest".
- 1879 Samuel & "Debora" J. "Demarest" to James Demarest, as above.
- 1885 Lizzie Demarest to Bethuel C. Farrand, as above.
- 1886 Bethuel C. & Helen W. Farrand to John Bird, as above.
- 1895 John Bird to Orpha C. Bird, as above.
- 1909 Orpha C. Bird died.
- 1910 Jacob A. Gulick.
- 1914 Jacob A. Gulick, assessed value $700.
- 1935 Jacob A. Gulick, died.
- 1949 Alice Gulick, died.
Duane & Mildred Hursfall.
Site Conceived By
And Grant Funding Obtained By
Mollie Lynch, Library Director 1991-2005
Researched And Written By Susan K. Basinger
Web Pages Designed And Built By Bill And Susan
Basinger
Contents ©2000 Independence Township Library
All Rights Reserved

![]() Walking Tour-56 East Washington Street-Walking Tour
Walking Tour-56 East Washington Street-Walking Tour![]()

![]() Walking Tour-56 East Washington Street-Walking Tour
Walking Tour-56 East Washington Street-Walking Tour![]()