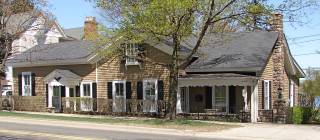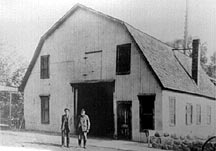
 Walking Tour-42 North Main Street-Walking Tour
Walking Tour-42 North Main Street-Walking Tour
(East Side of Street)
While there was a building of some kind on this site by 1872, this Vernacular Style house was built for Dr. and Mrs. Goodenough by 1880. The original section of the house served as his office and residence.
The research done for the Historic Buidling/Structure Inventory Form in the 1970s listed 1871 as the construction date and Dr.Goodenough as the builder/owner. The 1872 map shows N. B. Smith as the owner then. This agrees with tax information which listed N. B. Smithfor property described as north to Clark, south to Millard, assessed value $775. Note the rectangle on the map close to Main St., a building, probably the core of Dr. Goodenough's house/office. Dr. Goodenough was not listed in the tax rolls for this property until 1877 when he was taxed for 74' front on Main, assessed value $150. In 1878 he had 110' front on Main, assessed value $300. The assessed value had rised to $1000 by 1880. It would seem the house was built between 1877 & 1880. The house served as Dr. Goodenough's office & residence.
The house was originally a simple vernacular farmhouse style.
A photo of the house at the turn of the century may be seen in a 4/20/1967 Clarkston News article about Dr. Goodenough written by Constance Lektzian. The false window treatment in the street-facing gable & the scalloped trim of the porch were added in the early 1960s.
Property north of the outlot, the shore of the stream which flows from the lower Mill Pond to Park Lake, which is now part of the property of 42 N. Main.
Before 1855 the property north of the outlot, that is, the property on the north shore of the stream from the mill pond to Park Lake, on the east side of Main St., was part of Washington Clark Scranton's residential property, the Greek Revival style house at 58 N. Main. In 1855, Judson Paddock (who later owned a carding mill in the Village) was listed in tax records for 24' x 40' on the southwest corner of Scranton's property. By 1859 Jesse Millard had a "cooper shop" on the site. There was also a reference in the tax records then to a wagon shop. In 1864 Millard was bordered on the north by J. B. Drummond, whose piece became Smith and Peters one year later. Smith & Peters had a drugstore on the northeast corner of N. Main & E. Washington Streets. Millard had both pieces/buildings north of the stream by 1870.
The 1872 Map of the Village shows the rectangular building footprints close to the street. A turn of the century photo left, shows a gambrel-roofed barn building (with a gable-roofed building either behind or atttached to the rear wall), by then the livery of the Linabury Bros., just north of the stream outlot. Cyrus Linabury and George Tindall stand in front of the barn. Tax rolls listed Jasper Linabury, in 1908, then in 1910 Waterbury; J. A. Skarritt in 1914 & the Collins Bros. in 1924 for this property. The livery often delivered vistors to the Village, and tourists to the Inns in town and on the shores of Deer Lake from the train station of White Lake Rd.
turn of the century photo left, shows a gambrel-roofed barn building (with a gable-roofed building either behind or atttached to the rear wall), by then the livery of the Linabury Bros., just north of the stream outlot. Cyrus Linabury and George Tindall stand in front of the barn. Tax rolls listed Jasper Linabury, in 1908, then in 1910 Waterbury; J. A. Skarritt in 1914 & the Collins Bros. in 1924 for this property. The livery often delivered vistors to the Village, and tourists to the Inns in town and on the shores of Deer Lake from the train station of White Lake Rd.
Official Property Description:
- Lake St. on the north side of this lot and Lot 1 & part of Lot 2 Block 23 of Nelson W. Clark's Original Plat of the Village in the Southeast 1/4 of Section 20 in Independence Township.
- Lot 33 of the Supervisor's Replat of the Northwest Addition and part of the Original Plat.
Significant Property History:
[A Synopsis Of Property Transfers Derived From Abstracts
(when available) And Periodic Changes In Ownership Or
Assessed Value Derived From Township Tax Records]
- Note: All the properties currently located in the Historic District were originally part of a tract registered by Butler Holcomb with the federal government on October 22, 1831. Thus, abstracts for these properties, when they exist, show the original transfer to be from the United States to Butler Holcomb and may also include references to then President Andrew Jackson.
- 1844 Nelson W. Clark, Block 23, assessed value $60, and Lot 1 Block 19, asessed value $3 and Lot 2 Block 19, assessed value $2.
- 1846 Nelson W. Clark, Blocks 23 & 24, assessed value $250, and Lots 1, 2, 3, 4 & 5 Block 19, assessed value $8.
- 1847 Nelson W. Clark, Block 23, assessed value $50, and Lot 1 Block 19, assessed value $5.
- 1848 Nelson W. Clark, Block 23, assessed value $15.
- 1849 Nelson W. Clark, Block 23, assessed value $50.
- 1850 N. W. Clark assessed value $100.
- 1855 Washington Clark Scranton commencing at a point 36 rods (594') north of the southwest corner of Block 19 then south 16 rods (264'), then east 10 rods(165'), then northeasterly along Park Lk.
- 1859 W. C. Scranton, "house and shop".
- 1865 N. B. Smith, assessed value $600.
- 1870 N. B. Smith, assessed value $775.
- 1872 Map of the Village shows three building footprints north of the stream. The one on N. B. Smith's property is a rectangle with the long side close to N. Main St. the location of the original section of the house on the lot now.
- 1877 Goodenough, 74' front on Main, assessed value $150.
- 1878 Goodenough, 110' front on Main, assessed value $300.
- 1880 Goodenough, 110' front, assessed value $1000.
- 1885 Goodenough, 110' front, assessed value $800.
He also had a piece north by highway, west by J. Fleming, south by Park Lake, east by C. J. Robinson, assessed value $50 (this is on Clarkston Road)].
- 1889 Goodenough, 110' v.550
Goodenough, 110' v.1100
- 1896 Map. 108', assessed value $1600 (He also owns a piece in Section 17).
- 1909 Emma Goodenough.
- 1914 Emma Goodenough, assessed value $1000, but Eleanor Garter (the daughter of Dr. Goodenough, and the first wife of Henry Garter) is penciled in.
- 1924 Eleanor Garter, north by E. M. Clark, south by the Collins Bros., assessed value $1700.
- 1927 Eleanor Garter had the property all the way to the oulot.
- 1933 Eleanor and Henry Garter.
- 1935 Henry and Grace Garter (second wife).
- 1941 Henry L. Garter.
- 1956 Grace Garter.
Property north of the outlot which is now part of the property of 42 N. Main.
- 1855 Judson Paddock, 24' x 40' off the southwest corner of W. C. Scranton's land. Assessed value $15.
- 1858 George Green, as above $50.
- 1859 Jesse Millard, north by Scranton... cooper & wagon shop.
- 1864 Jesse Millard, north by J. B. Drummond, south & east by Park Lake, west by the highway, assessed value $400.
J.B. Drummond, a piece south by lands of J. Millard, west by Highway, north by W. C. Scranton, east by Park Lake, assessed vaule $250.
- 1865 J. Millard
Smith & Peters, south by Millard, north by N. B. Smith, assessed value $200.
- 1870 J. Millard, assessed value $500.
The entry for this year for N. B. Smith's house, 58 N. Main, says south to Millard.
- 1872 Map of the Village shows footprints for two rectangles on this site. The one on the north is labeled Cooper Shop, while the one to the south says J. Millard.
- 1875 J. Millard,estate.
- 1880 Lorenzo Streeter, north by Goodenough, south by Lewis & Crosby.
- 1881 Sharpe & White
Lorenzo Streeter, north by Goodenough, south by Sharpe & White, east by Lark Lake, assessed value $20.
- 1889 Lewis & Crosby, north by Goodenough, south by J. West, assessed value $200.
- 1891 Lewis & Bower, as above, assessed value $700.
- 1896 as above.See map of that year.
- 1898 Manley Bower.
- 1900 Linabury Bros.
- 1903 Collin Bros., south of H. Garter, assessed value $600.
- 1908 Jasper Linabury, assessed $600.
- 1910 Waterbury.
- 1914 J. A. Skarritt, north & east by Garter, south by Denby, assessed value $750.
- 1924 Collins Bros. See page 74, Heritage. Propietor, Wm. Green.
- 1925 Collins Bros., north by E. Garter, south by Ford, assessed value $700.
- 1927 E. Garter.
Site Conceived By
And Grant Funding Obtained By
Mollie Lynch, Library Director 1991-2005
Researched And Written By Susan K. Basinger
Web Pages Designed And Built By Bill And Susan
Basinger
Contents ©2000 Independence Township Library
All Rights Reserved

![]() Walking Tour-42 North Main Street-Walking Tour
Walking Tour-42 North Main Street-Walking Tour![]()

![]() Walking Tour-42 North Main Street-Walking Tour
Walking Tour-42 North Main Street-Walking Tour![]()
 turn of the century photo left, shows a gambrel-roofed barn building (with a gable-roofed building either behind or atttached to the rear wall), by then the livery of the Linabury Bros., just north of the stream outlot. Cyrus Linabury and George Tindall stand in front of the barn. Tax rolls listed Jasper Linabury, in 1908, then in 1910 Waterbury; J. A. Skarritt in 1914 & the Collins Bros. in 1924 for this property. The livery often delivered vistors to the Village, and tourists to the Inns in town and on the shores of Deer Lake from the train station of White Lake Rd.
turn of the century photo left, shows a gambrel-roofed barn building (with a gable-roofed building either behind or atttached to the rear wall), by then the livery of the Linabury Bros., just north of the stream outlot. Cyrus Linabury and George Tindall stand in front of the barn. Tax rolls listed Jasper Linabury, in 1908, then in 1910 Waterbury; J. A. Skarritt in 1914 & the Collins Bros. in 1924 for this property. The livery often delivered vistors to the Village, and tourists to the Inns in town and on the shores of Deer Lake from the train station of White Lake Rd.