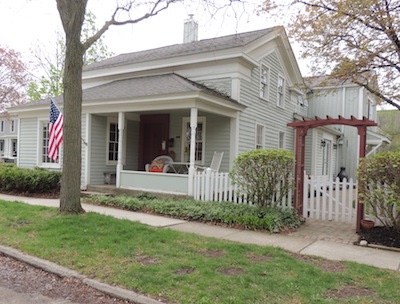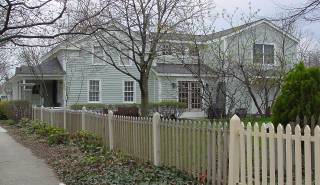
 Walking Tour-24 East Washington Street-Walking Tour
Walking Tour-24 East Washington Street-Walking Tour
(South Side of Street)
This early Greek Revival was built circa 1855, but has seen several changes since.
The original section of this house was built circa 1855 in the Midwestern adaptation of the Greek Revival style. The entablature with broken pediment gable is at right angles to East Washington street. This orientation is also seen at the neighboring houses of 7 & 8 E. Washington. The molding of the entablature of the 24 E. Washington Street house is more elaborate than those seen on the other two houses indicating a slightly later construction date. The street facing facade received the addition of a dining room & front porch at the turn of the century.
John Harvey & Elizabeth Dresser owned the house from 1857 until Mr. Dresser's death at the turn of the century. John was born in Dresserville, New York, in 1825. He came to Clarkston to teach returning to New York in the summer to work as a captain on an Erie Canal barge. After marrying Elizabeth Vliet, he became a permanent resident of the Village, first operating a store in 1860 with Dr. Horace Robinson in the first floor of the Greek Revival building on the northeast corner of North Main & East Washington Streets. He then ran the inn/tavern on South Main for a short time until he became an insurance agent in a wooden building where the Clarkston Bank now stands.
At one time there was probably a front porch across the entire front, a late Victorian /Queen Anne style update. Subsequently 1/2 of the porch was enclosed to increase interior living space. The single paneled front door and the wide surround are typical of the Greek Revival style and may be seen on other Michigan houses.

The single story south wing was altered in 1919 and again in 1947. A door to the yard on the southwest corner of the first floor, which was probably not original to the structure, was removed in the 1980s. The French doors on the west facade of the single story were added when the center section of the single story wing was reconstructed, adding a second story over it and the garage, and the interior floor plan was altered.
Official Property Description:
- The east 1/2 of Lot 1 Block 1 of Nelson W. Clark's Original Plat of the Village in the Southeast 1/4 of Section 20 in Independence Township
- Lot 49 of the Assessor's Plat.
Significant Property History:
[A Synopsis Of Property Transfers Derived From Abstracts
(when available) And Periodic Changes In Ownership Or
Assessed Value Derived From Township Tax Records]
- Note: All the properties currently located in the Historic District were originally part of a tract registered by Butler Holcomb with the federal government on October 22, 1831. Thus, abstracts for these properties, when they exist, show the original transfer to be from the United States to Butler Holcomb and may also include references to then President Andrew Jackson.
- 1832 Butler Holcomb, the Northeast 1/4 , the Southeast 1/4, the east 1/2 of the Northwest 1/4 and the east 1/2 of the Southwest 1/4 of Section 20.
- 1833 Butler & Mary L. Holcomb to Roswell/Roosevelt Holcomb, the west 1/2 of the Northeast 1/4 and the west half of the Southeast 1/4 of Section 20...
- 1835 Butler Holcomb to Jeremiah Clark, the south part of the west 1/2 of the Southeast 1/4 of Section 20.
- 1939 Jeremiah Clark to Nelson W.Clark, one equal undivided 1/2 of the south part of the west 1/2 of the Southeast 1/4 of Section 20.
- 1842 Nelson W.Clark's Plat of the Village.
- 1844 David H. Lawrence, Lot 1 Block 1, assessed value $60.
- 1847 Nelson W. Clark, Lot 1 Block 1, assessed value $35.
- 1848 Benjamin Allen, Lot 1 Block 1 from Nelson W. & Phidelia Clark. Tax records listed Allen for the east 1/2 of Lot 1, assessed value $55.
- 1849 Chapple to W. L. Clark, the east 1/2 of Lot 1 Block 1. Tax records listed W. L. Clark for 1/2 of Lot 1 Block 1, assessed value $46.
- 1850 Samuel Todd, from Stewart, then Todd to Dan R. Lord.
- 1855 Lord to James Young.
- 1856 Elijah Grow . Grow to Eli F. Wood.
- 1857 Elizabeth C. Dresser
- 1860 John Harvey Dresser, assessed value $440.
- 1900 J. H. Dresser, estate, the east 1/2 of Lot 1 Block 1, assessed value $440.
- 1900 Elizabeth to son, Charles C. Dresser.
- 1903 George B. Crosby.
- 1914 Beulah E. Walter.
- 1916 Effie L. & George W. Addis.
George Addis died in 1916,
- 1920 Orren Huntoon & Roy Moredock, assessed value $1500.
- 1921 Moredock to Huntoon.
- 1925 Huntoon to Fred H. Travis.
- 1930 Travis to Emma Hoyt. (Mrs. Henry "Bud" I. Hoyt.)
- 1936 Hoyt to Mary Hammond.
- 1967 Henry F. Hoyt to Ruth E. Basinger.
Site Conceived By
And Grant Funding Obtained By
Mollie Lynch, Library Director 1991-2005
Researched And Written By Susan K. Basinger
Web Pages Designed And Built By Bill And Susan
Basinger
Contents ©2000 Independence Township Library
All Rights Reserved

![]() Walking Tour-24 East Washington Street-Walking Tour
Walking Tour-24 East Washington Street-Walking Tour![]()

![]() Walking Tour-24 East Washington Street-Walking Tour
Walking Tour-24 East Washington Street-Walking Tour![]()
