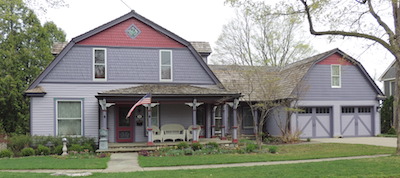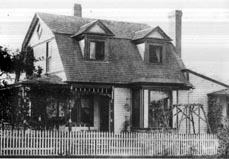
 Walking Tour-43 East Washington Street-Walking Tour
Walking Tour-43 East Washington Street-Walking Tour
(North Side of Street)
This Queen Anne style house was built between 1894 and 1896.
Historically this property was a part of the 1859 holdings of John Davis who had an iron foundry on the shore of Park Lake on the land that is now the site of the house at 29 E. Washington. The 1872 Map of the Village shows the site of 43 E. Washington as a vacant piece between the blacksmith shop and what was probably Jesse Millard's home to the east. The latter became the home of Mr. & Mrs. Walter C. Habbin. Mrs. Habbin was the former Mrs. Louis Laprelete Tiffany who married Mr. Habbin after her first husband's death.
William Curtis Noyes Tiffany was Mrs. Tiffany/Habbin's son. He and wife Bertha Carrie Williams Tiffany bought the property to the west of his mother in 1895/96, coming to Clarkston for his health. (According to items in two January 1899 issues of the Pontiac Post the Tiffany's bought the house of the Habbin's to the east at 51 East Washington for $450.) Family history has it that Bertha, "Bertie", inherited $10,000 from her uncle Hiram Walter, distiller. She used the money to purchase the property, build the original section of this house and open a store for her husband's shoe business on the west side of South Main Street. (However, a newspaper article says Hiram Walker died in 1899, after tax records listed Bertha Tiffany for this Clarkston property.) A biography of Mr. Tiffany in an Oakland Co. history noted that Mr. Tiffany moved out of Clarkston for a short interval then returned. However his business did not last long and the family moved to Birmingham after he took a job in Detroit.
Bertha Carrie Williams Tiffany was the granddaughter of Major Oliver Williams and the grandniece of Alpheus Williams who was credited with the first land purchase in Independence Township although he chose to live in Waterford.
 The west two story section of this house is the original part of the structure as seen in the circa 1900 photo at right. It is an unusual example of the Queen Anne style, one of only a few in the Village. The gambrel roof is reminiscent of Dutch style houses and barns. The shaped shingles in the street facing gable are more typical of the style. (Note: regarding the window in the gable, the initial was added in the 1980s.) Photos taken at the turn of the century show the original porch which was replicated in 1995. The single story wing to the east and the attached garage were constructed in the early 1990s. The "B" in the second story window was added at that time. A large deck across the rear side of the house with a staircase to the lake was also constructed. The etched glass doors are recent additions.
The west two story section of this house is the original part of the structure as seen in the circa 1900 photo at right. It is an unusual example of the Queen Anne style, one of only a few in the Village. The gambrel roof is reminiscent of Dutch style houses and barns. The shaped shingles in the street facing gable are more typical of the style. (Note: regarding the window in the gable, the initial was added in the 1980s.) Photos taken at the turn of the century show the original porch which was replicated in 1995. The single story wing to the east and the attached garage were constructed in the early 1990s. The "B" in the second story window was added at that time. A large deck across the rear side of the house with a staircase to the lake was also constructed. The etched glass doors are recent additions.
The interior of the original house was typical of the open plan of Queen Anne style houses. Beyond the front door was a large entryway, wider than the typical hallway, with an ornate fireplace. On the second floor this large central area was repeated with small bedrooms around the periphery.
Official Property Description:
- The east part of Lots 3 & 4 & ? Block 20 of Nelson W. Clark's Original Plat of the Village of Clarkston in the Southeast 1/4 of Independence Township.
- Lot 3 of the Assessor's Plat
Significant Property History:
[A Synopsis Of Property Transfers Derived From Abstracts
(when available) And Periodic Changes In Ownership Or
Assessed Value Derived From Township Tax Records]
- Note: All the properties currently located in the Historic District were originally part of a tract registered by Butler Holcomb with the federal government on October 22, 1831. Thus, abstracts for these properties, when they exist, show the original transfer to be from the United States to Butler Holcomb and may also include references to then President Andrew Jackson.
- 1846 Arthur Davis, the west 1/2 of Lot 3, assessed value $5.
- 1847 Arthur Davis, Lots 2, 3, 4 & 5, Block "2" ( 20 ), "occupied together", assessed value $190.
- 1848 Arthur Davis, Lots 2, 3, 4, 5, & 6 feet off the west side of Lot 1 Block "26" (20), assessed value $395.
- 1849 Clark & Davis, the west 1/2 of Lot 3 & Lots 4 & 5 Block 20, "occupied together, assessed value $218, and the northeast corner of the Mill Lot, assessed value $93.
Arthur Davis, Lot 2 and the east 1/2 of Lot 3 & 6 feet off the west side of Lot 1 & all of Block 20 (?), "occupied together", assessed value $155.
- 1850 John Davis, Lots 2, 3, 4, 5 & 6 of Lot 1 Block 20.
- 1855 Enos Church, the south part of Lots 4 & 5 & part of Lot 3, assessed value $700."barn & shop".
- 1872 Map of the Village has no building footprint on this site.
- 1880 O. L. Knapp.
- 1883 Daniel Scadding.
- 1889 Daniel Scadding, north by Park Lake, south & west by the Street, east by W.C. Habbin, assessed value $250.
- 1894 Daniel Scadding, as above.
- 1896 Bertha Tiffany, assessed value $350.
- 1902 Bertha Tiffany, 60' front on Washington Street, assessed value $800. According to the January 16, 1902 article of the Pontiac Post newpaper, "W. N. Tiffany has purchased the property known as the Habbin place." The January 23, 1902 item of the same year describes the transaction as " Elizabeth S. Habbin to Bertha Tiffany, et al., a lot on the north side of Washington Street and south of Park Lake in the village of Clarkston, $450."
- 1909 Bertha Tiffany, as above, assessed value $1000.
- 1910 Bertha Tiffany, as above, assessed value $900.
- 1914 Mrs. Bertha Tiffany, a piece of land 60 feet front bound north by Park Lake, east by the land of W. N. and Bertha Tiffany, south by Washington Street, west by the land of Mrs. Margaret Scadding.
W. N. and Bertha Tiffany, (Mrs. White is penciled in) a piece of land bound north by Park Lake, east by the land of C.A. Jackson, south by Washington Street, west by the land of Bertha Tiffany.
- 1915 A. Hazeltine.
- 1920 Mrs. V. A. Chamberlaine, assessed value $1000.
- 1930 as above, assessed value $1900.
- 1931 as above, assessed value $1500.
- 1933 Mrs. Edna McCracken, east by Van Horn, west by A. Gundry, north by the Lake, south by the street, assessed value $1300.
- 1935 V. A. Chamberlaine, Lot 3 & the east 17' of Lot 4, Block 20, assessed value $1300.
- 1937 Mrs. E. McCracken, Lot 3 and the east 17' of Lot 4, Block 20, assessed value $1300.
- 1943 Mrs. E. McCracken, Lot 3, assessed value $1400.
- 1948 Mrs. E. McCracken c/o K. Skarrett.
Site Conceived By
And Grant Funding Obtained By
Mollie Lynch, Library Director 1991-2005
Researched And Written By Susan K. Basinger
Web Pages Designed And Built By Bill And Susan
Basinger
Contents ©2000 Independence Township Library
All Rights Reserved

![]() Walking Tour-43 East Washington Street-Walking Tour
Walking Tour-43 East Washington Street-Walking Tour![]()

![]() Walking Tour-43 East Washington Street-Walking Tour
Walking Tour-43 East Washington Street-Walking Tour![]()
 The west two story section of this house is the original part of the structure as seen in the circa 1900 photo at right. It is an unusual example of the Queen Anne style, one of only a few in the Village. The gambrel roof is reminiscent of Dutch style houses and barns. The shaped shingles in the street facing gable are more typical of the style. (Note: regarding the window in the gable, the initial was added in the 1980s.) Photos taken at the turn of the century show the original porch which was replicated in 1995. The single story wing to the east and the attached garage were constructed in the early 1990s. The "B" in the second story window was added at that time. A large deck across the rear side of the house with a staircase to the lake was also constructed. The etched glass doors are recent additions.
The west two story section of this house is the original part of the structure as seen in the circa 1900 photo at right. It is an unusual example of the Queen Anne style, one of only a few in the Village. The gambrel roof is reminiscent of Dutch style houses and barns. The shaped shingles in the street facing gable are more typical of the style. (Note: regarding the window in the gable, the initial was added in the 1980s.) Photos taken at the turn of the century show the original porch which was replicated in 1995. The single story wing to the east and the attached garage were constructed in the early 1990s. The "B" in the second story window was added at that time. A large deck across the rear side of the house with a staircase to the lake was also constructed. The etched glass doors are recent additions.