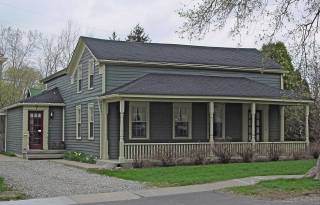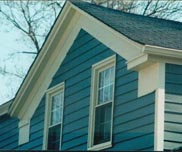
 Walking Tour-7 East Washington Street-Walking Tour
Walking Tour-7 East Washington Street-Walking Tour
(North Side of Street)
The front story and one half section of this house was one of Clarkston's earliest buildings and it has seen several changes since the turn of the Twentieth Century.
 The original section of this house was probably built circa 1845. It is one of the simplest Midwestern adaptation of the Greek Revival style in the area, as is the house across the street. Since these houses are those which were closest to the oldest commercial buildings in the Village it is probable that these were homes for the first merchants. They may also have been part shop/warehouse & part home. This house like the one across the street, 8 E.Washington, have very simple, even rudimentary cornices as compared to other Greek Revival houses in the Village. Compare the entablatures of both these houses with the one at 24 E. Washington which is heavier, more sophisticated. Both houses at 7 and 8 East Washington have the entablature with broken pediment of the gable at right angles to the street giving them an earlier "Colonial", saltbox appearance.
The original section of this house was probably built circa 1845. It is one of the simplest Midwestern adaptation of the Greek Revival style in the area, as is the house across the street. Since these houses are those which were closest to the oldest commercial buildings in the Village it is probable that these were homes for the first merchants. They may also have been part shop/warehouse & part home. This house like the one across the street, 8 E.Washington, have very simple, even rudimentary cornices as compared to other Greek Revival houses in the Village. Compare the entablatures of both these houses with the one at 24 E. Washington which is heavier, more sophisticated. Both houses at 7 and 8 East Washington have the entablature with broken pediment of the gable at right angles to the street giving them an earlier "Colonial", saltbox appearance.
The tax records of 1846 listed Arthur Davis as the owner with the assessed value of $150. Davis was one of Clarkston's earliest residents. One year later, Warren N. Briggs was the owner of the east 1/2 of Lots 6 & 9, the site of this house. The assessed value for 1/2 of the Lots was $100, certainly high enough to suggest a building on the site. In 1848 and 1849 Briggs was listed with a person named Greenleaf for the property to the east of this site which is now part of the lot of 21 East Washington.
John T. Bird purchased this house when he returned to Clarkston in 1903 after serving as a physician at the "Ionia reformatory". Bird died in 1907.
This house was gutted and remodeled in the early 1980s. A new basement was dug; a two story addition was constructed to the rear of the house; the front door, which was originally in the center of the street facing facade between two pairs of windows, was moved; and the entrance to the front porch was moved to the driveway.
The front porch roof was a circa 1990, Victorian/ Queen Anne, addition. (Porches became very popular at the end of the 19th century thanks to the Queen Anne style and many houses of earlier vintage and style were given new porches.) The present turned porch posts and spindles were part of the 1980s work.
Official Property Description:
- The east 1/2 of Lots 5, 6 & 9 Block 1 except... of Nelson W. Clark's Original Plat of the Village in the Southeast 1/4 of Section 20 in Independence Township.
- Lot 40 of the Supervisor's Replat of the Northwestern Addition and Part of the Original Plat.
Significant Property History:
[A Synopsis Of Property Transfers Derived From Abstracts
(when available) And Periodic Changes In Ownership Or
Assessed Value Derived From Township Tax Records]
- Note: All the properties currently located in the Historic District were originally part of a tract registered by Butler Holcomb with the federal government on October 22, 1831. Thus, abstracts for these properties, when they exist, show the original transfer to be from the United States to Butler Holcomb and may also include references to then President Andrew Jackson.
- 1832 Butler Holcomb, the Northeast 1/4 , the Southeast 1/4, the east 1/2 of the Northwest 1/4 and the east 1/2 of the Southwest 1/4 of Section 20 in Independence Township.
- 1833 Butler & Mary L. Holcomb to Roswell/Roosevelt Holcomb, the west half of the Northeast 1/4 and the west half to the Southeast 1/4 of Section 20...
- 1835 Butler Holcomb to Jeremiah Clark, the south part of the west 1/2 of the Southeast 1/4 of Section 20.
- 1839 Jeremiah Clark to Nelson W. Clark, one equal undivided half of the south part of the west 1/2 of the Southeast 1/4 of Section 20.
- 1842 Nelson W. Clark's Plat of the Village.
- 1846 Arthur Davis, Lots 6 & 9, assessed value $150.
Nelson W. Clark, Lots 1, 2, 3, 4 & 5, assessed value $8.
- 1847 Warren N. Briggs, the east 1/2 of Lots 6 & 9 Block 19, "occupied together", assessed value $100.
- 1848 Warren "S." Briggs, the east 1/2 of Lot 6 & the east 1/2 of Lot 9 Block 19, assessed value $105.
- 1850 Benjamin Allen, the east 1/2 of Lots 6 & 9 and 19' x 37' off the southeast corner of Lot 9 Block 19, assessed value $230.
Jeremiah Brown, the "east" (actually the west) 1/2 of Lot 6 (& the west 1/2 of Lot 9 Block 19) except 19' x 3', assessed value $210.
- 1855 N. B. Smith, assessed value $430.
- 1856 N. B. Smith, assessed value $400.
- 1857 N. B. Smith, except 20' x 27' off the southeast (west) corner (that corner to Nelson Ainslee)
- 1862 N. B. Smith.
Jeremiah Brown.
- 1863 Jeremiah Brown, Lots 3, 5, 6 & 9, assessed value $450. Also, 20' x 27' off the southeast corner of the west 1/2 of Lot 9, assessed value $25.
Smith & Peters, a piece on the southwest corner of Lot 9 Block 19, 62 & 1/2' x 27', assessed value $500.
- 1866 Solomon N. Snell, the east 1/2 of Lots 5, 6 & 9, assessed value $300.
Peter Smith, 62 & 1/2' x 27' on the southwest corner of Lot 9 Block 19, " the lot known as the undivided 1/2 ", assessed value $250.
- 1872 Map of the Village has a building footprint, owner S. N. Snell, the east 1/2 of Lots 5, 6 & 9, assessed value $300.
- 1896 Rosalind Snell, the east 1/2 of Lots 5 & 6, assessed value $200.
- 1904 John T. Bird, the east 1/2 of Lots 5 & 6 Block 19, assessed value $500.
- 1905 John T. Bird, the east 1/2 of Lots 5 & 6 Block 19, assessed value $600.
- 1907 John T. Bird died.
- 1914 John Bird, the east 1/2 of Lots 5, 6 & 9 Block 19, assessed value $1400.
- 1918 George B. Fleming, as above, assessed value $1200.
- 1920 Edward Weiland/Wailand, north by Park Lake, east by Smith, west by Parker, Bradley & Shaughnessy, assessed value $1800.
- 1923 Ed. & James O'Roark
- 1927 Edward (Ted) & James O' Roark, the east 1/2 of Lots 3, 5, 6 & except beginning 5' at the southwest corner & running north to the west line of said property 72' & except 5' east of the southwest corner & running thence east 26' to the south line of Lot 9, assessed value $1600.
- 1930 as above.
- 1954 Edward & Helen O'Roark.
- 1980 Richard Campbell.
Site Conceived By
And Grant Funding Obtained By
Mollie Lynch, Library Director 1991-2005
Researched And Written By Susan K. Basinger
Web Pages Designed And Built By Bill And Susan
Basinger
Contents ©2000 Independence Township Library
All Rights Reserved

![]() Walking Tour-7 East Washington Street-Walking Tour
Walking Tour-7 East Washington Street-Walking Tour![]()

![]() Walking Tour-7 East Washington Street-Walking Tour
Walking Tour-7 East Washington Street-Walking Tour![]()
 The original section of this house was probably built circa 1845. It is one of the simplest Midwestern adaptation of the Greek Revival style in the area, as is the house across the street. Since these houses are those which were closest to the oldest commercial buildings in the Village it is probable that these were homes for the first merchants. They may also have been part shop/warehouse & part home. This house like the one across the street, 8 E.Washington, have very simple, even rudimentary cornices as compared to other Greek Revival houses in the Village. Compare the entablatures of both these houses with the one at 24 E. Washington which is heavier, more sophisticated. Both houses at 7 and 8 East Washington have the entablature with broken pediment of the gable at right angles to the street giving them an earlier "Colonial", saltbox appearance.
The original section of this house was probably built circa 1845. It is one of the simplest Midwestern adaptation of the Greek Revival style in the area, as is the house across the street. Since these houses are those which were closest to the oldest commercial buildings in the Village it is probable that these were homes for the first merchants. They may also have been part shop/warehouse & part home. This house like the one across the street, 8 E.Washington, have very simple, even rudimentary cornices as compared to other Greek Revival houses in the Village. Compare the entablatures of both these houses with the one at 24 E. Washington which is heavier, more sophisticated. Both houses at 7 and 8 East Washington have the entablature with broken pediment of the gable at right angles to the street giving them an earlier "Colonial", saltbox appearance.