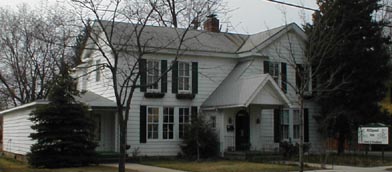
 Walking Tour-155 North Main Street-Walking Tour
Walking Tour-155 North Main Street-Walking Tour
(West Side of Street)
The site of this house, like the ones to the south and the north, was a part of William Holcomb's property until the 1860s.
This house like the one to the south was certainly built by 1868. The footprint of the original section of the house may be seen on the 1872 Map of the Village. At the time it was the parsonage for the First Baptist Church on South Main St. The house became a funeral home and the residence of the director at the turn of the century.
Originally this house was built as a Midwestern adaptation of the Greek Revival style with a one & 1/2 - 2 story section with broken pediment gable facing the street, and a single story wing to the south. The house has seen several changes since first built: the single story wing was given a second story; a two story addition was constructed on the rear; a new gabled entrance with wrought iron supports & a round - arched front door reminiscent of the Tudor Revival style was added, circa 1940; and aluminum siding was applied over the original wood clapboard.
Official Property Description:
- A part of the southeast corner of the Northwest 1/4 of Section 20 in Independence Township which was not a Part of Nelson W. Clark's Original Plat of the Village.
- Lot 44 of Supervisor's Plat No. 1.
Significant Property History:
[A Synopsis Of Property Transfers Derived From Abstracts
(when available) And Periodic Changes In Ownership Or
Assessed Value Derived From Township Tax Records]
- Note: All the properties currently located in the Historic District were originally part of a tract registered by Butler Holcomb with the federal government on October 22, 1831. Thus, abstracts for these properties, when they exist, show the original transfer to be from the United States to Butler Holcomb and may also include references to then President Andrew Jackson.
- 1832 Butler Holcomb, the Northeast 1/4, the Southeast 1/4, the east 1/2 of the Northwest 1/4 and the east 1/2 of the Southwest 1/4 of Section 20.
- 1846 William Holcomb, the south 3/4 of the Northwest 1/4 of Section, assessed value $395.
- 1847 William Holcomb, the south 3/4 of the Northwest 1/4, assessed value $350.
- 1848 William Holcomb, the south part of the Northwest 1/4, assessed value $382.
- 1849 William Holcomb, the south 3/4 of the Northwest 1/4, assessed value $412
- 1850 William Holcomb, the south 3/4 of the northwest 1/4.
- 1868 William B. (V. B.) Vliet, north & east by the Highway, west by the Pond, south by J.D, assessed value $350.
- 1870 E. Jossman, south by W. Vliet & the Baptist parsonage.
- 1871 The Baptist parsonage.
- 1872 Map of the Village has a building footprint, labeled Baptist Parsonage.
- 1874 Phillip Grow, north & west by E. J., east by the Highway, south by G. W. VanSyckle, "better known as the Baptist Parsonage".
- 1877 as above, assessed value $300.
- 1879 Issac Friday.
- 1896 Map of the Village, owner Friday, estate.
- 1898 J. D. Ogden, Funeral home & residence.
- 1904 J. D. Ogden, assessed value $1100.
- 1923 Mary Ogden, estate.
- 1927 Durand Ogden.
- 1929 Durand Ogden.
- 1940 Durand Ogden.
- 1941 Ogden, Kennedy & Co.
- 1954 William Sharpe.
- 1956 Sharpe, Goyette Funeral Home.
Site Conceived By
And Grant Funding Obtained By
Mollie Lynch, Library Director 1991-2005
Researched And Written By Susan K. Basinger
Web Pages Designed And Built By Bill And Susan
Basinger
Contents ©2000 Independence Township Library
All Rights Reserved

![]() Walking Tour-155 North Main Street-Walking Tour
Walking Tour-155 North Main Street-Walking Tour![]()

![]() Walking Tour-155 North Main Street-Walking Tour
Walking Tour-155 North Main Street-Walking Tour![]()