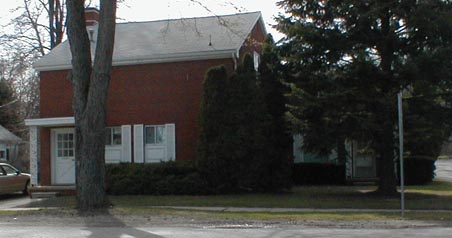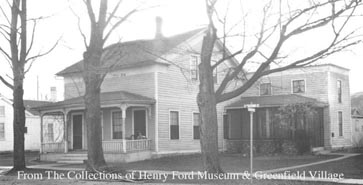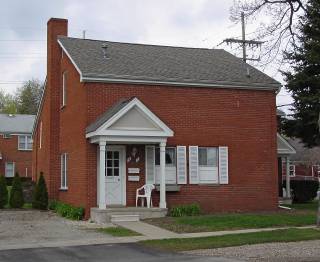
 Walking Tour-5 South Holcomb Street-Walking Tour Home Page
Walking Tour-5 South Holcomb Street-Walking Tour Home Page
(West Side of Street)
This house was built about 1855. Old photos seen below show the original house before it was covered with red face brick.
 The building closest to Holcomb St. on this site, now covered with red facebrick, was one of the early Greek Revival style structures in the Village built circa 1855. A photo from the Henry Ford Museum archives, taken circa 1940, shows the wood clapboard structure much as it was when first built, the entablature with the broken pediment of the low pitched roof at right angles to Holcomb St. This feature is typical of the Midwestern adaptation of the Greek Revival style which is seen in other Village buildings all constructed about the same time.
The building closest to Holcomb St. on this site, now covered with red facebrick, was one of the early Greek Revival style structures in the Village built circa 1855. A photo from the Henry Ford Museum archives, taken circa 1940, shows the wood clapboard structure much as it was when first built, the entablature with the broken pediment of the low pitched roof at right angles to Holcomb St. This feature is typical of the Midwestern adaptation of the Greek Revival style which is seen in other Village buildings all constructed about the same time.
 The two story with one & 1/2 story wing, ( to the north ), configuration corresponds to the building footprint seen on the 1872 Map of the Village. However the wing might have been an addition to the original structure, or the second story on the wing may have been an addition to an original single story wing.The porch seen in the photo is a Queen Anne style probably added circa 1890. This house was long the home of Ben DeLisle.
The two story with one & 1/2 story wing, ( to the north ), configuration corresponds to the building footprint seen on the 1872 Map of the Village. However the wing might have been an addition to the original structure, or the second story on the wing may have been an addition to an original single story wing.The porch seen in the photo is a Queen Anne style probably added circa 1890. This house was long the home of Ben DeLisle.
 A 1999 photo shows the face brick which may cover the original siding and a new porch.
A 1999 photo shows the face brick which may cover the original siding and a new porch.
Official Property Description:
- Lot 1 Block 16 of Nelson W. Clark's Original Plat of the Village in the Southwest 1/4 of Section 20 in Independence Township.
- Lot 1 Block 2 of Myron G. Cobb's Southwest Addition to the Original Plat of the Village.
- Lot 99 of the Assessor's Plat.
Significant Property History:
[A Synopsis Of Property Transfers Derived From Abstracts
(when available) And Periodic Changes In Ownership Or
Assessed Value Derived From Township Tax Records]
- Note: All the properties currently located in the Historic District were originally part of a tract registered by Butler Holcomb with the federal government on October 22, 1831. Thus, abstracts for these properties, when they exist, show the original transfer to be from the United States to Butler Holcomb and may also include references to then President Andrew Jackson.
- 1843 N.W. & Phidelia A. Clark to Polly Clark, Blocks 13, 14, 15 & 16; & Lots 3, 4, 5 & 6 Block 18.
- 1844 Nelson W. Clark, Block 16, assessed value $10.
- 1848 Polly Clark, Blocks 13, 14, 15, & 16, assessed value $76.
- 1849 Polly to Myron G. & Jane Cobb, Blocks 13, 14, 15 & 16.
- 1854 Cobb Plat of the Southwest Addition.
- 1855 James Allen, Lot 1 Block 2, assessed value $225.
- 1857 Nelson Aynslee, Lot 1 Block 2, assessed value $300.
- 1858 J. Millard.
- 1861 James T. Arnold.
- 1870 James T. Arnold, assessed value $325.
- 1872 Map of the Village has a building footprint on this site, owner J. Arnold.
- 1900 Ben L. DeLisle, assessed value $600.
- 1904 as above.
- 1914 as above, assessed value $1000.
- 1920 as above, assessed value $1500.
- 1935 B. L. DeLisle, assessed value $700.
- 1937 B. L. DeLisle.
- 1940 Lottie Annette Barrows.
- 1954 Lottie Annette Barrows.
Site Conceived By
And Grant Funding Obtained By
Mollie Lynch, Library Director 1991-2005
Researched And Written By Susan K. Basinger
Web Pages Designed And Built By Bill And Susan
Basinger
Contents ©2000 Independence Township Library
All Rights Reserved

![]() Walking Tour-5 South Holcomb Street-Walking Tour Home Page
Walking Tour-5 South Holcomb Street-Walking Tour Home Page![]()

![]() Walking Tour-5 South Holcomb Street-Walking Tour Home Page
Walking Tour-5 South Holcomb Street-Walking Tour Home Page![]()
 The building closest to Holcomb St. on this site, now covered with red facebrick, was one of the early Greek Revival style structures in the Village built circa 1855. A photo from the Henry Ford Museum archives, taken circa 1940, shows the wood clapboard structure much as it was when first built, the entablature with the broken pediment of the low pitched roof at right angles to Holcomb St. This feature is typical of the Midwestern adaptation of the Greek Revival style which is seen in other Village buildings all constructed about the same time.
The building closest to Holcomb St. on this site, now covered with red facebrick, was one of the early Greek Revival style structures in the Village built circa 1855. A photo from the Henry Ford Museum archives, taken circa 1940, shows the wood clapboard structure much as it was when first built, the entablature with the broken pediment of the low pitched roof at right angles to Holcomb St. This feature is typical of the Midwestern adaptation of the Greek Revival style which is seen in other Village buildings all constructed about the same time. The two story with one & 1/2 story wing, ( to the north ), configuration corresponds to the building footprint seen on the 1872 Map of the Village. However the wing might have been an addition to the original structure, or the second story on the wing may have been an addition to an original single story wing.The porch seen in the photo is a Queen Anne style probably added circa 1890. This house was long the home of Ben DeLisle.
The two story with one & 1/2 story wing, ( to the north ), configuration corresponds to the building footprint seen on the 1872 Map of the Village. However the wing might have been an addition to the original structure, or the second story on the wing may have been an addition to an original single story wing.The porch seen in the photo is a Queen Anne style probably added circa 1890. This house was long the home of Ben DeLisle.
 A 1999 photo shows the face brick which may cover the original siding and a new porch.
A 1999 photo shows the face brick which may cover the original siding and a new porch.