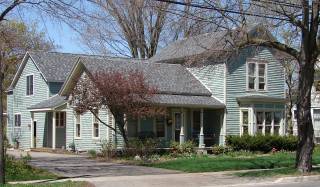
 Walking Tour-129 North Main Street-Walking Tour
Walking Tour-129 North Main Street-Walking Tour
(West Side of Street)
While there was apparently a building of some kind on this site in the 1850s, the original section of this house has later Victorian proportions.
While this house has the proportions of a circa 1880/1890 vernacular Victorian house, there was probably a building on the site in the late 1850s. Since this is the only piece listed in tax records for John Davidson it seems likely that he had a dwelling here. The 1872 Map of the Village has a building footprint consistent with many other small Greek Revival style houses in the Village built in the same decade, that is, an L-shaped footprint. The elevations of these houses had a one & 1/2 or two story section with a single story wing. The original section of this house still has that configuration. However the proportions are typical of later construction.
Greek Revival buildings had low broad gently pitched roofs. This house has a narrower more steeply pitched roof typical of later architectural styles. Also the windows are more slender and taller than those found in Greek Revival houses. It seems this house was remodeled perhaps in the early 1880s when the tax assessed value jumps from $500 in 1880 to $900 in 1885.
The brick chimney on the north side was probably added when the two story addition was constructed. The attached garage is a circa 1940s addition. A new detached garage was constructed in 2000. An aluminum awning, supported by wrought iron over an existing front porch, was removed in the last twenty years. The present porch, which replaced this, was fashioned after those typical of the vernacular farmhouse style.
Official Property Description:
- The northeast corner of the Southwest 1/4 of Section 20 in Independence Township, not a part of Nelson W. Clark's Original Plat of the Village.
- Lot 40 of the Supervisor's Plat No. 1.
Significant Property History:
[A Synopsis Of Property Transfers Derived From Abstracts
(when available) And Periodic Changes In Ownership Or
Assessed Value Derived From Township Tax Records]
- Note: All the properties currently located in the Historic District were originally part of a tract registered by Butler Holcomb with the federal government on October 22, 1831. Thus, abstracts for these properties, when they exist, show the original transfer to be from the United States to Butler Holcomb and may also include references to then President Andrew Jackson.
- 1832 Butler Holcomb, the northeast 1/4 of the southwest 1/4 of Section 20.
- 1844 Gamaliel Truesdell, the northeast 1/4 of the Southwest 1/4, assessed value $215.
- 1846 Joseph "Chatman", one acre on the northwest corner of the northeast 1/4 of the Southwest 1/4 of Section 20, assessed value $10.
- 1848 Joseph "Chapman", the northeast corner of the Southwest 1/4 of Section 20, assessed value $100.
- 1847 David Lewis.
- 1849 D. S. Lewis, the northeast corner of the Southwest 1/4, assessed value $103.
- 1855 John Davison/Davidson, 1 acre off the northeast corner of the southwest 1/4, assessed value $100.
- 1858 J. Davidson, assessed value $250.
- 1865 J. Davidson, assessed value $300.
- 1872 Map of the Village has a building footprint, assessed value $250.
- 1880 J. Davidson, assessed value $500.
- 1885 James P. Howe, assessed value $900.
- 1896 Map of the Village, "P. J. Howe". Tax records list P. J. Howe, assessed value $700.
- 1900 Clarinda Dunston, assessed value $1100.
- 1908 William Wallis.
- 1910 David Miller.
- 1915 Hiram Sibley, estate, assessed value $1500.
- 1927 Hiram Sibley, estate.
- 1935 Lloyd Sibley.
Site Conceived By
And Grant Funding Obtained By
Mollie Lynch, Library Director 1991-2005
Researched And Written By Susan K. Basinger
Web Pages Designed And Built By Bill And Susan
Basinger
Contents ©2000 Independence Township Library
All Rights Reserved

![]() Walking Tour-129 North Main Street-Walking Tour
Walking Tour-129 North Main Street-Walking Tour![]()

![]() Walking Tour-129 North Main Street-Walking Tour
Walking Tour-129 North Main Street-Walking Tour![]()