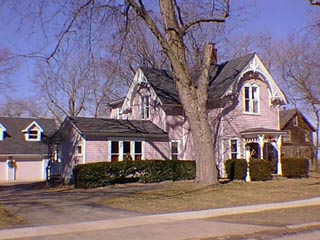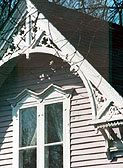
![]() Walking Tour-107 North Main Street-Walking Tour
Walking Tour-107 North Main Street-Walking Tour![]()
(West Side of Street)

![]() Walking Tour-107 North Main Street-Walking Tour
Walking Tour-107 North Main Street-Walking Tour![]()
(West Side of Street)
This Gothic Revival style house stands on what was part of the 1847 property of David S. Lewis. After David's death, his wife Mary became Mrs. Eleazer Thurston. The Thurston parcel may be seen on the 1872 Map of the Village. The piece on which this houses actually is set became Robert Reid's in 1884. (Robert Reid owned a farm which at the time was to the south of the Village limits, west of M - 15 / Main Street.) By 1885 the piece was assessed at $1000. A Pontiac Bill Poster, September 24, 1884, Vol.17, No.13, refers to Mr. Reid's new house as almost complete. An item in the Post newspaper issue, 6/01/1900, " Robert Reed (was) improving his house with a new porch".
 In the 1950s the house was remodeled. The wrap-around porch which extended across the front of the facade to the north with a door into the house beyond the bay was removed. The wing to the south of the two story section is also an addition, as is the two section on the rear of the original structure. Recently a porch on the south side was added behind the wing. An old one car garage directly behind the house was demolished & a new garage was constructed in the 1990s. The front door was changed in 1970. Gothic Revival details of the original house may still be seen in the pierced bargeboards of the steeply pitched second story eaves.
In the 1950s the house was remodeled. The wrap-around porch which extended across the front of the facade to the north with a door into the house beyond the bay was removed. The wing to the south of the two story section is also an addition, as is the two section on the rear of the original structure. Recently a porch on the south side was added behind the wing. An old one car garage directly behind the house was demolished & a new garage was constructed in the 1990s. The front door was changed in 1970. Gothic Revival details of the original house may still be seen in the pierced bargeboards of the steeply pitched second story eaves.
Official Property Description:
Significant Property History:
[A Synopsis Of Property Transfers Derived From Abstracts
(when available) And Periodic Changes In Ownership Or
Assessed Value Derived From Township Tax Records]