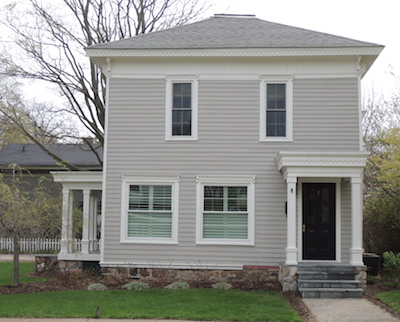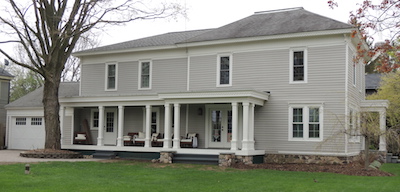
![]() Walking Tour Home Page-7 Buffalo Street-
Walking Tour Home Page-7 Buffalo Street-![]()
(East Side of Street)

![]() Walking Tour Home Page-7 Buffalo Street-
Walking Tour Home Page-7 Buffalo Street-![]()
(East Side of Street)
The Selden brothers, G. B. and A. H. Selden owned this property in 1849 (assessed value $105). Enos Church became the owner by 1855 and the assessed value of the property more than doubled. Church also owned property across Washington St., (to the north), on which there was a "furnace". The conclusion of this researcher is that this site, 7 Buffalo, may have been that of his house while his business was across the street. In 1860 Church moved the furnace to a piece of property on the southwest corner of Main St. and Depot Rd., (the old Plank Rd.).
By 1867 William H. Smith owned both of Church's Washington St. parcels. (See the 1872 map for the footprints of both buildings). While it would seem from the assessed value in 1855 that there was a building on this lot then, it undoubtedly bore no resemblance to the house standing now. The first building was probably a Greek Revival style building, if it had a style at all. The footprint in 1872 seems to indicate the L-shaped configuration typical of many other small Midwestern Greek Revival style farmhouses built in the area.
The assessed value doubled in 1880. Perhaps it was the owner at that time, S. R. Johnson, who built the taller Italian Revival style house now on the lot, or Johnson who remodeled the existing house. The house is a cube with a low - pitched hip roof, typical of the style. The vertical board treatment under the roof eaves is also typical of the style. However, brackets supporting the roof projection and wrap-around porch which were typical of the Italian style are missing. The second story windows have the tall slender proportions and bracketed hoods of the Italian style. There are no early photos of this house at this time.
Until 1920 the same owner held all of Lot 2 and the north 1/2 of Lot 3, (see 1896 map), that is, all of the property along the south side of Washington St. to the west line of the property of 50 E. Washington St. It was owner, Ben Miller, who split off a lot for the site of the house at 44 East Washington (40'). He then split off 40' to the west of that property for the site of 38 East Washington. (The house on this latter piece was moved to this lot from the northeast corner of Main and East Church St.)
The 7 Buffalo house has undergone several recent renovations. A screen enclosed porch on the north facade of the two story section was removed in 1995. The porch had the elements of the Bungalow style, (that is, wood clapboard enclosed the porch from the railing to the ground and tapered square wood posts above the railings supporting the roof), and was probably added about 1910. According to previously collected data the east side of the home, (actually the previously middle single story section between the two story section and the garage and laundry were added in 1939), may be the oldest, (circa 1855), section of the building.
An extensive renovation completed in 2014 added a second story over the middle section and a new covered porches facing Washington as shown below and Buffalo as shown at the top of the page.

Official Property Description:
Significant Property History:
[A Synopsis Of Property Transfers Derived From Abstracts
(when available) And Periodic Changes In Ownership Or
Assessed Value Derived From Township Tax Records]